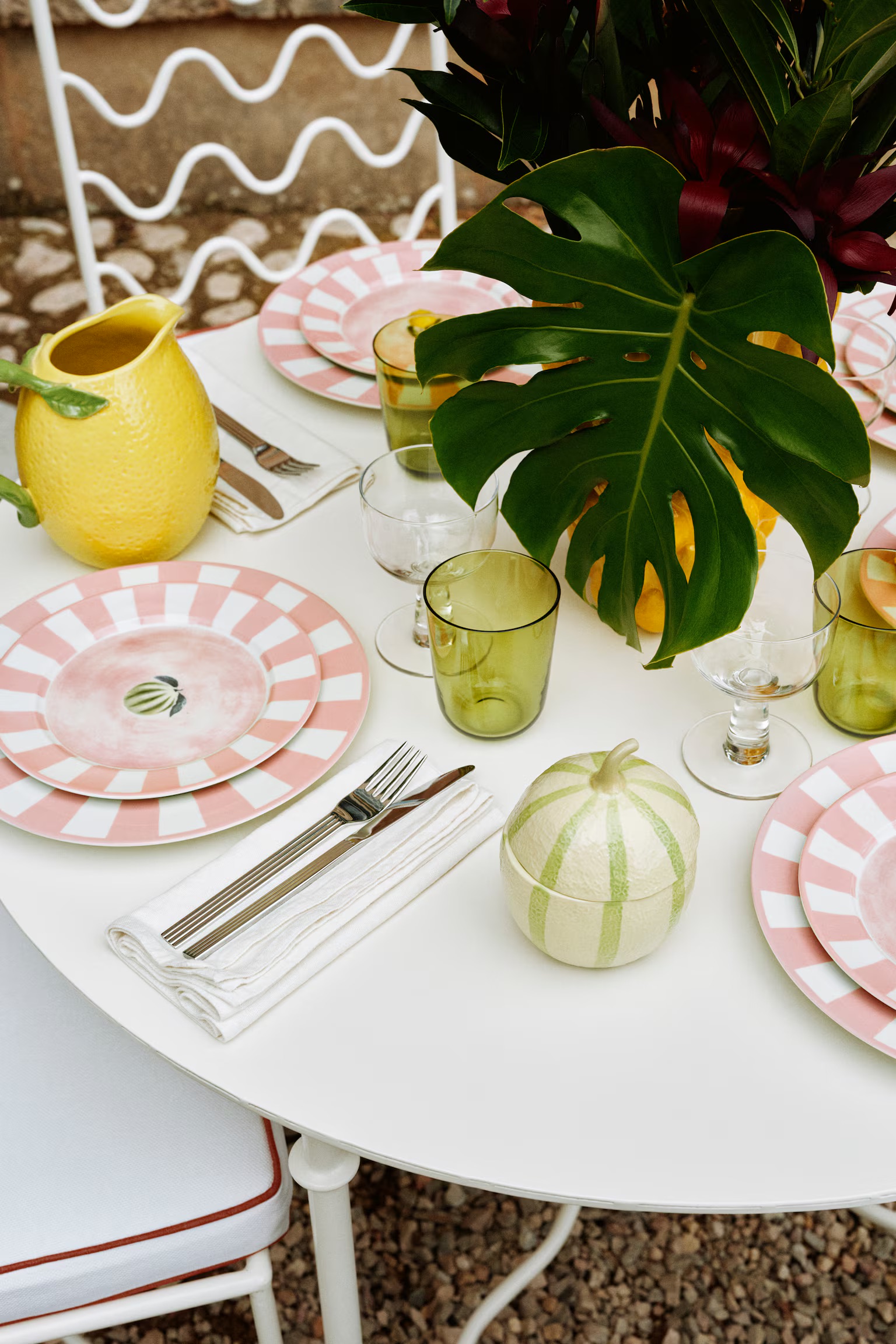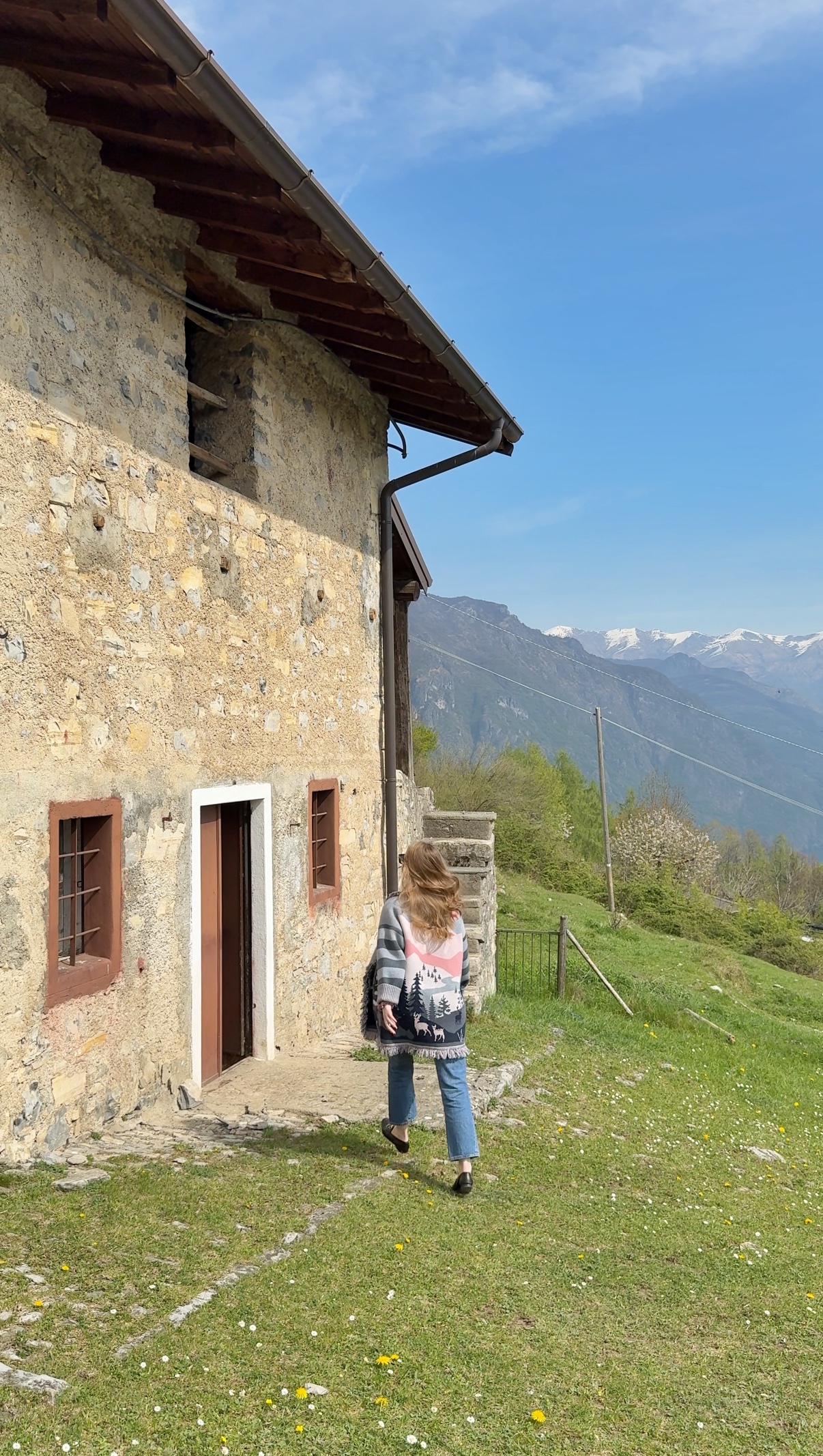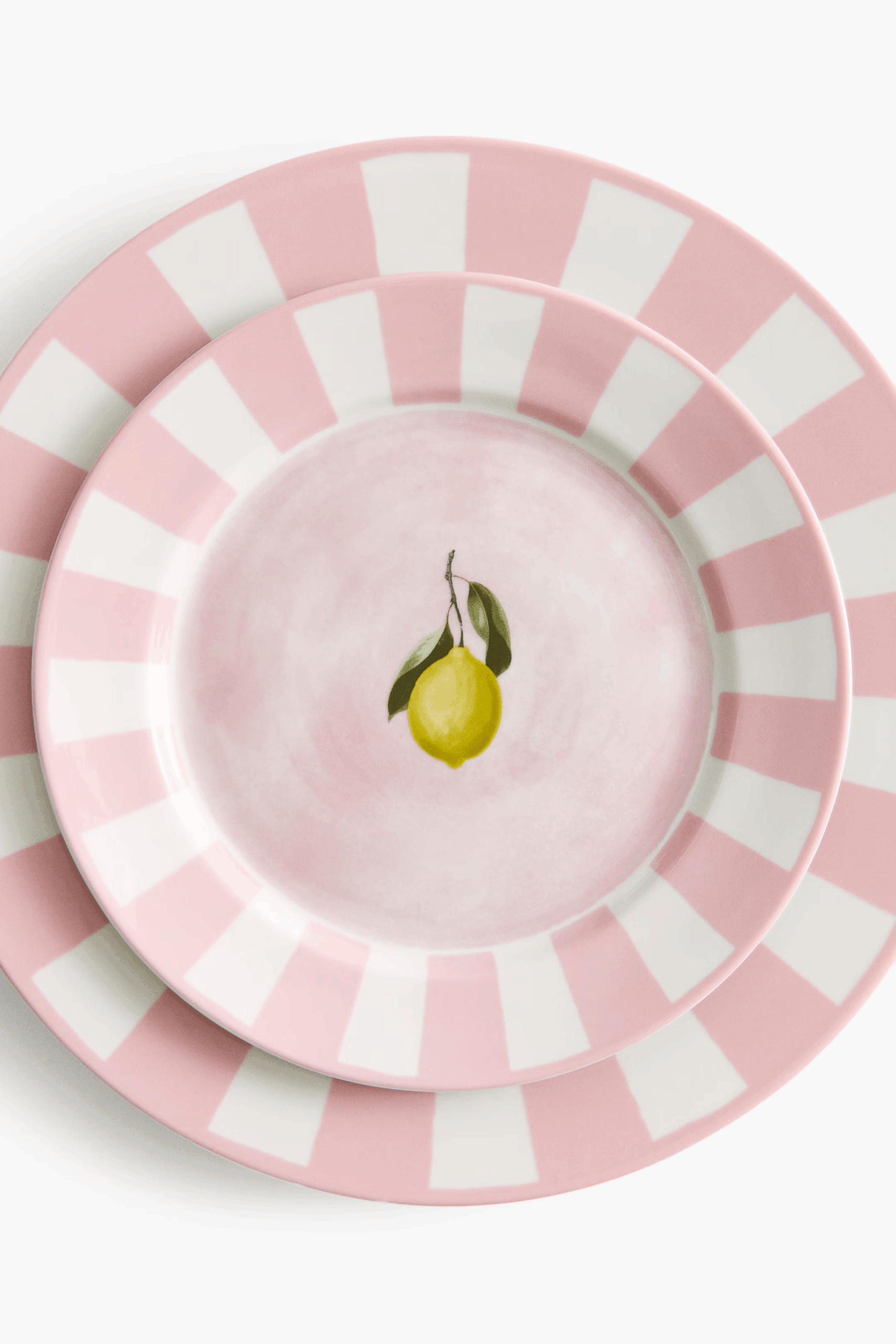Budget-friendly renovation with a focus on space effective planning
The kitchen in my rented apartment has always been my personal nightmare. I absolutely loved the flat though, so the kitchen and bathroom were my only concerns when moving in. However, there is nothing you can’t turn into something pretty, right? That’s why I chose the flat anyways, with the ambition to change my kitchen and bathroom.
The original kitchen in my apartment had red glossy cabinets with mint mosaic tiles and was very poorly put together. The electrical devices were cheap and nearly all of them didn’t function properly. Furthermore, the worktop was broken (ripped open which was super unhygienic as you couldn’t clean properly), as well as the cupboards were sometimes difficult to open, as the cupboards were not straight. First, we decided to foil the kitchen in a grey color. However, we always knew that this would be a temporary solution, as the kitchen was in such a bad shape that we simply needed a new one in the near future.

We lived with this kitchen for about two years. You might know that after moving, there are so many tasks that need to be tackled, that big renovation projects often need to wait a little longer. And that’s exactly what we did with our kitchen and bathroom. To be honest, I looked into renovating the kitchen relatively soon after moving in, but since the room where the kitchen is located in is super small and barely has any straight walls, the new kitchen would need precise planning (for effective storage solutions too).
Unfortunately, our apartment does not have any storage space or even a separate storage room, which is a real hassle. I desperately needed storage, as I hate to live in cluttered spaces! However, particularly in a kitchen you simply need certain products so it was hard to live and work with the limited space we had. Our original kitchen was set-up weirdly (a lot of cupboards did not make any sense, lacked space or drawers, as well as we had a huge fridge/freezer and an even bigger dishwasher). Since we are a two-people household in the middle of a city, a huge fridge or freezer was not required, just as the large dishwasher was never really full. With these things we ended up working out way more space than we originally had.
Once we started to remove the old kitchen, we finally found where a weird scent came from when cooking … the old kitchen was covered in mold which had migrated into the wood of the cabinets. As soon as we saw that, we simply wanted the kitchen to be out of our home asap and couldn’t wait for the new kitchen to finally arrive.
Here is an overview of the following things I thought about in the planning process of the new kitchen:
- Making full use of the height of the rooms (room height of over 300cm, so ideal to use double cupboards for storage)
- Narrow room layout (choose slimmer cupboards that don’t take up too much space)
- Smaller sitting area that makes the space lighter
- Neutral, light colors to make the formerly dark space brighter and friendlier
- Smaller fridge and dishwasher to get more space, also on the worktop
One of the things everyone was concerned about when I had finished my kitchen plans were the small fridge that would go under the worktop. That way, I would be able to have a much longer worktop with a lovely coffee corner and some open shelves to display my favorite ceramics, as well as this made the space more airy. However, despite all the skepticism, I did it anyways! (of course, what were you expecting :D). And guess what, I haven’t regretted it a single second. The fridge has the perfect size for our household and gives us sooo much more space to work and cook on, that it’s a true game changer. Highly recommend!
I also opted for an extractor hood that would be covered in the cupboards. Although I really liked the idea of installing a visible, pretty extractor hood, it simply would have taken up too much precious space, so I opted for the hidden option. This option let me have more space around the extractor hood in the cabinet too, which is the perfect place to store spices and other smaller pieces.

Due to the uneven walls, it was quite a challenge to get the kitchen in its exact position once it had arrived. However, luckily everything worked out just fine in the end and I couldn’t be happier with my little kitchen now!
The kitchen is from IKEA (Lerhyttan) and was reduced 25% when I bought it, which was another plus point for my project. Since the apartment I live in is rented, I didn’t want to invest too much into the kitchen, so this was a fantastic compromise. The electrical devices are all from Gorenje (expect for the small dishwasher which is from IKEA too) and I added some other decor pieces such as the handles and towels from other companies to spice the space up a bit.




How do you like this transformation? Is there anything you would have done differently? Do you think the space looks bigger now, too?
Make sure to also read the blogposts about the most beautiful cookware and elegant tableware!
Watch the kitchen transformation here!



