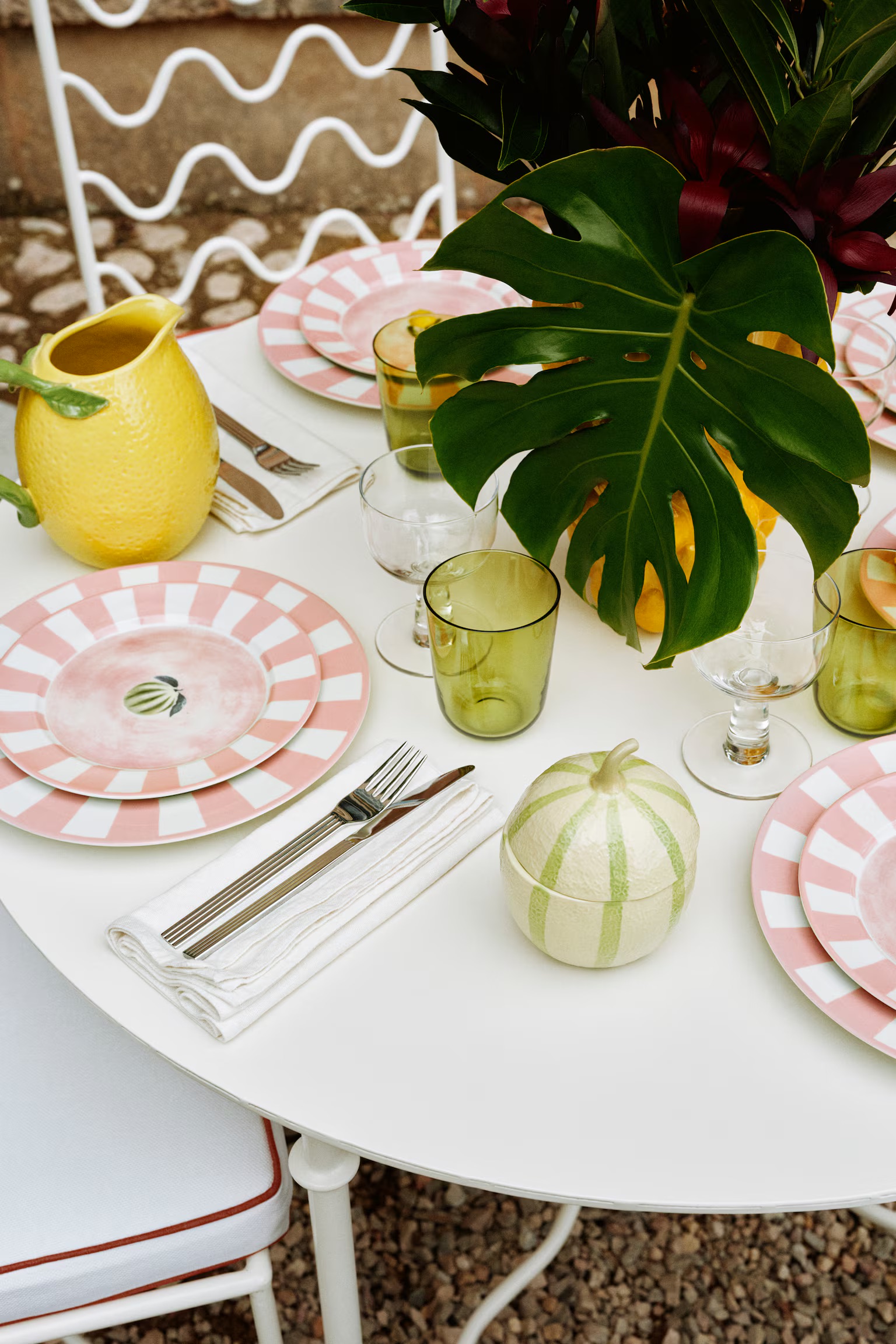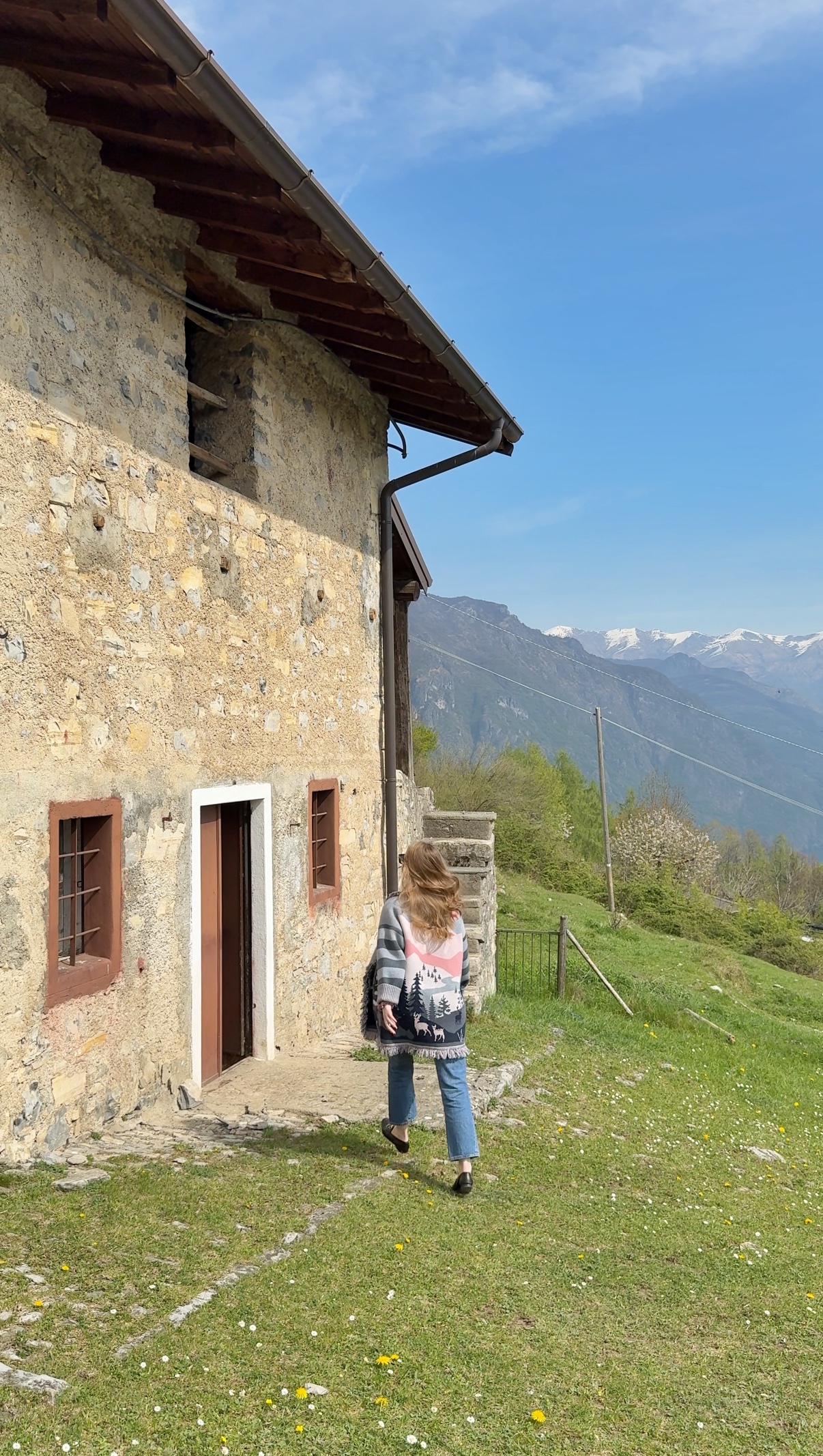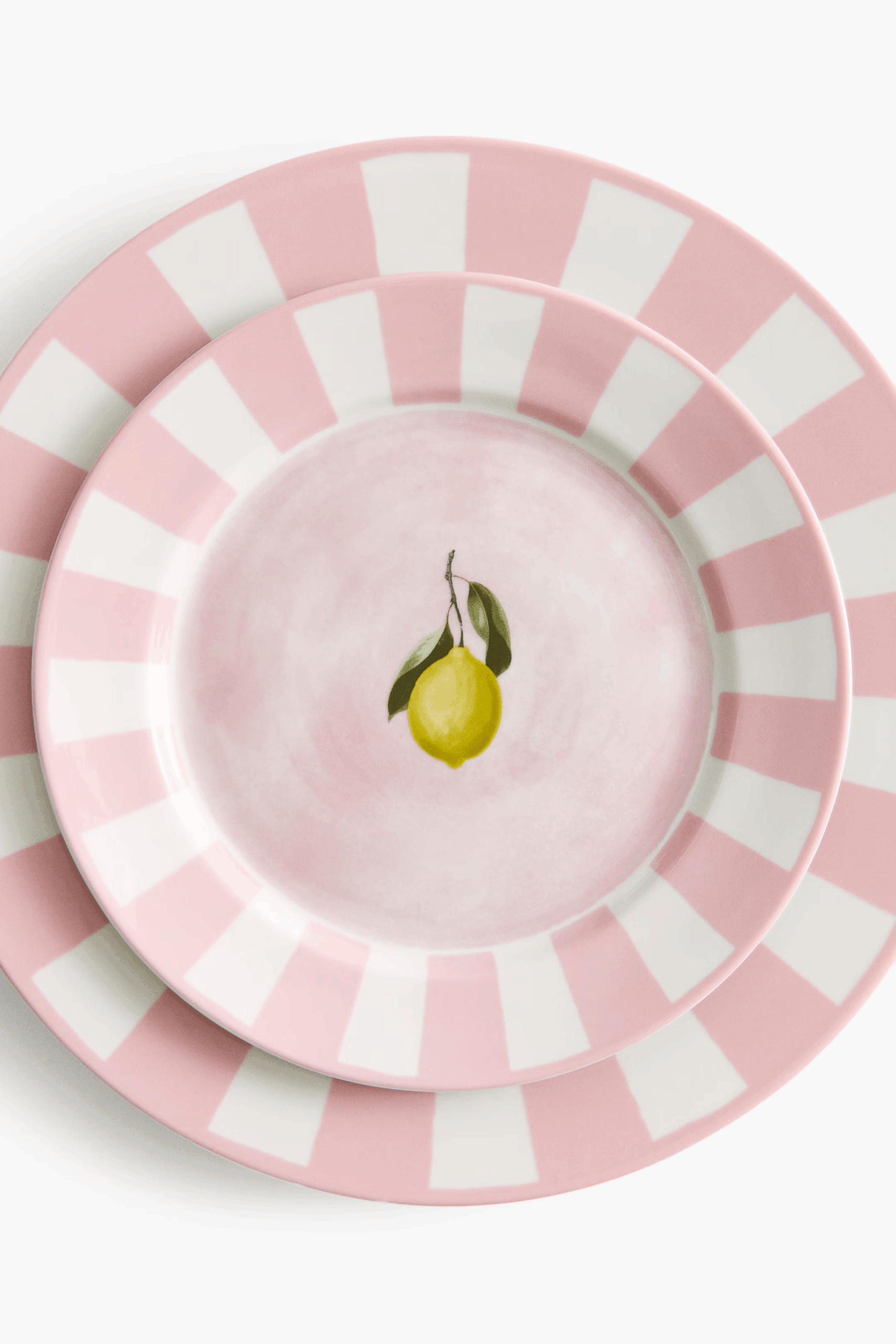En-Suite Bathroom Makeover at Project Greenwood
This bathroom makeover will forever be one of my favourite projects. We did everything possible to make the absolute most out of these single lavatories and turn them into something special. And to be honest, I think we succeeded!
Keep this as your sign that anything is possible!
But how did we do this? Let’s take a look at the before: ugly, filthy, disgusting single lavatories of which we had four next to each other. You can imagine it like 4 “toilet cabins” but with a proper wall in between them.
You are warned about the before, shown below 😁

The single lavatories had horrible lighting, small windows, carpet which looked like someone died on it (over exaggerating here) and a tiny sink. Nothing was pretty or welcoming in the rooms and since there were four of these rooms right next to each other, they were useless too. Project Greenwood is a family home! We didn’t need toilets that felt like you have shared floor toilets…
The goal was to combine 2 of the 4 rooms and instead have 2 larger bathrooms.
And how the first of these bathrooms turned out will be shown in this blogpost. Results at the end!
How it started …


Although the rooms did not come with the ideal spatial requirements, we made the most of what we had. However, this always requires lots and LOTS of precise planning!
For example, the ceiling height is super low (around 2,15m) and the rooms are generally not very big, eventhough we connected them.
Therefore, the bathroom needed a design which would make it look bigger! This was the first and most important aspect of the project. Secondly, the bathroom needed to fit to the rest of the interior design in the house, which meant that we needed lots of natural materials and a rustic yet modern interior design concept.
In order to do that, I decided to work with beton ciré and mineral plaster from VerWANDlung so the bathroom would be jointless. Beton Ciré is waterproof, mineral plaster looks very similar but is breathable and natural. The combination of these two products is perfect for any spaces! The jointless look where everything (floor, walls, ceiling) are covered with the same material also has the effect that the room looks much bigger and higher. Additionally, it has a lovely texture too. So this is what we did …




Furthermore, I wanted a custom made vanity made of wood and a stone sink. Ideally, this should have a vintage and rustic look, which is why I wanted it to look a little used. The goal was to create the most natural and rustic look possible while adding modern elements.
So… I started to look for someone who could make a sink that was exactly how I imagined it to be. Let me tell you … this was HARD 😅 I searched for months until I found a lovely man who does stone works in his free time. I contacted him, told him my visions and he got to work.


To add more character and to pick up the age of the house, I wanted to work with antique fittings too. For this, I picked brass as the perfect material, as it ages naturally and receives a beautiful patina over time. Perfect for the rustic and natural feel of the whole house!
The sink was installed on top of the wooden vanity, the fittings were installed too. The shower area was kept open on purpose. With this, the room truly feels like you’re on a luxury getaway, enjoying a unique bathroom in a hotel. Due to the floor heating, the room is also never cold and therefore the perfect place to install an open shower area.
Another challenge was the toilet. On one hand, I wanted a modern toilet which wouldn’t stand out too much. Therefore, I ended up adding a vintage flush plate by Devon&Devon made of 24k gold, as well as blinds with a wavey rim which were custom made for this room. Some details such as an antique wooden stool, nice towels and brass hardware from Mi & Gei made sure the finishing touches were the perfect addition to this bathroom.
In my opinion, this bathroom is the perfect example that even tiny rooms hold a lot of potential and can be transformed into a cosy, beautiful and calm sanctuary. What do you think?









