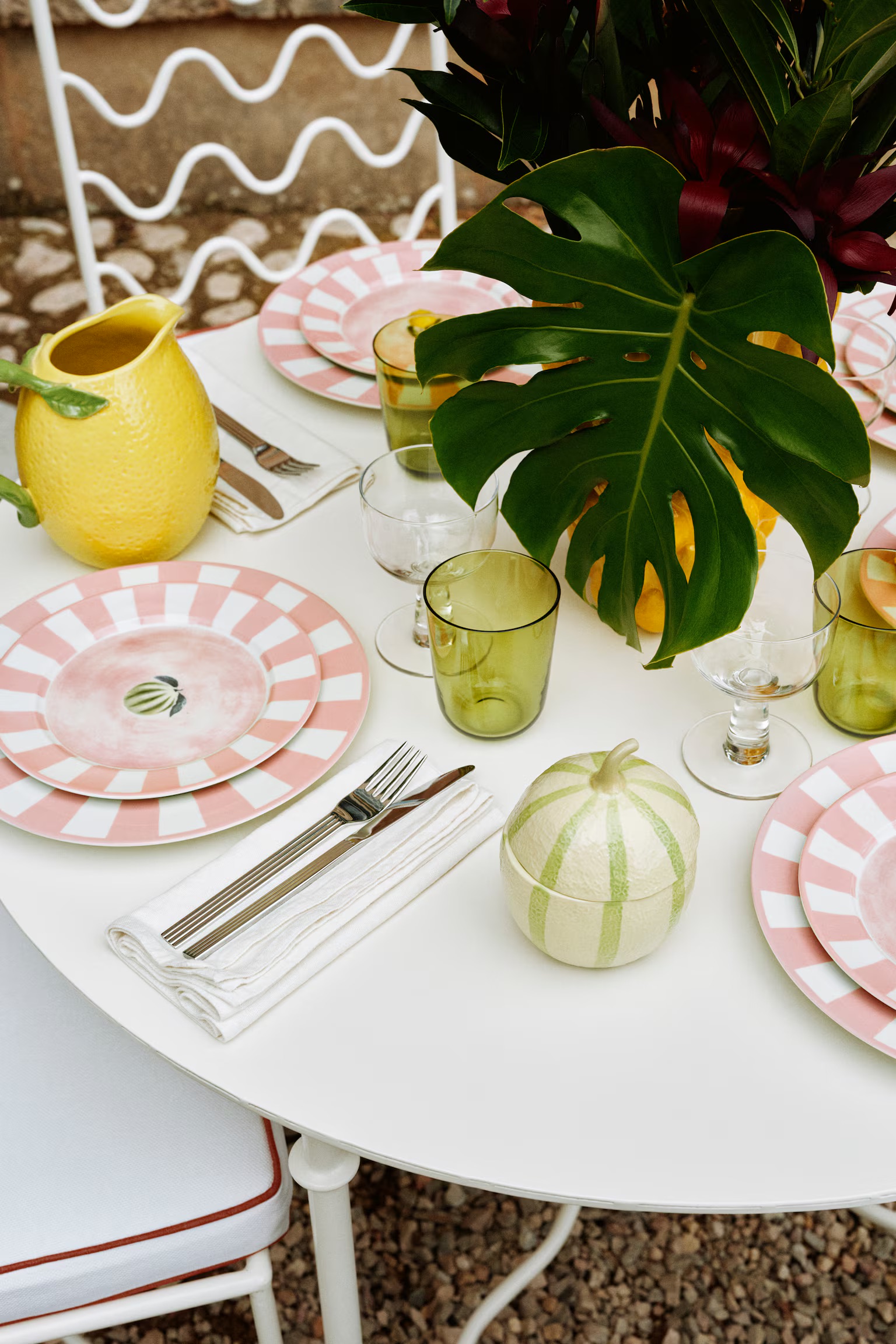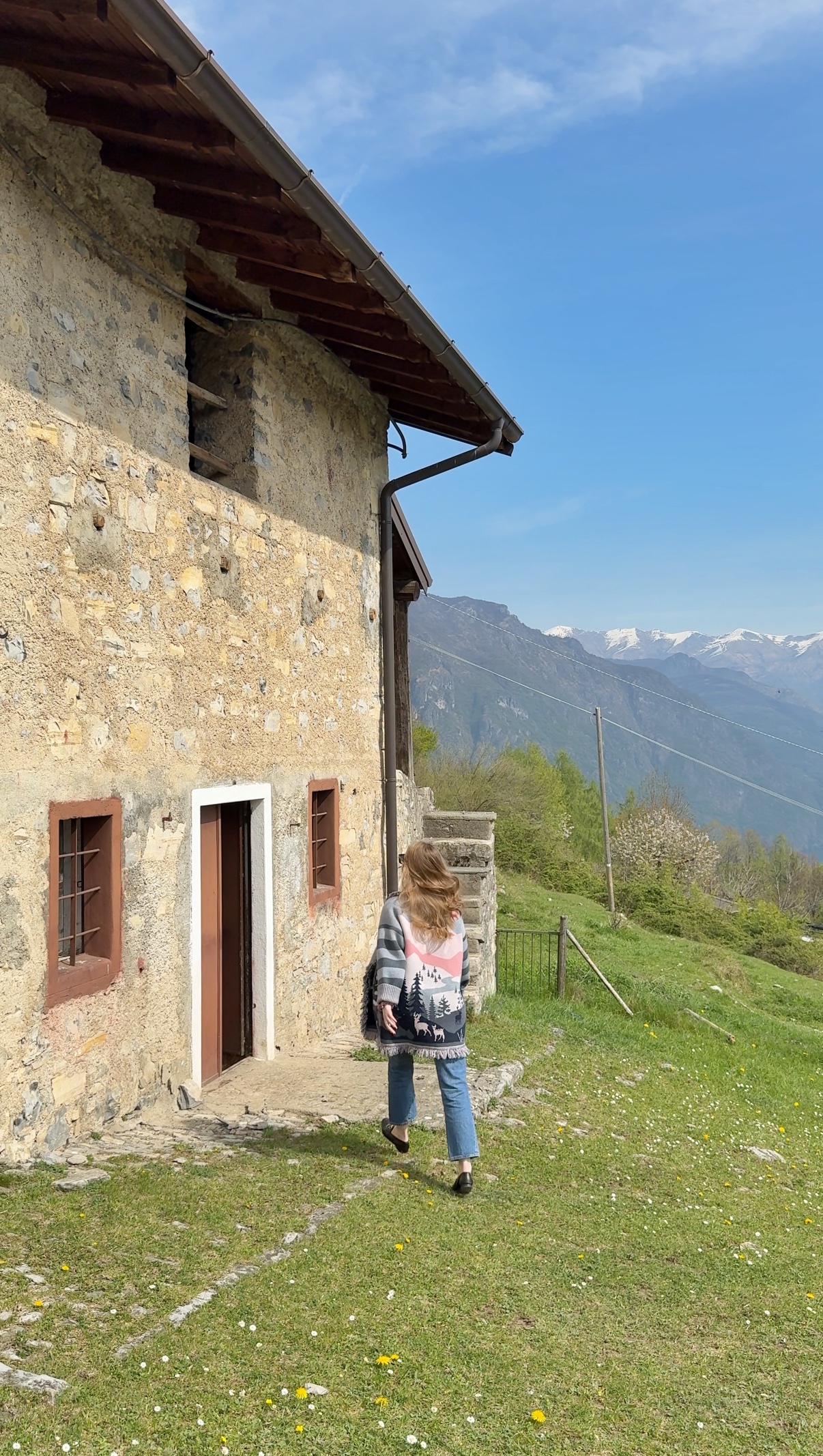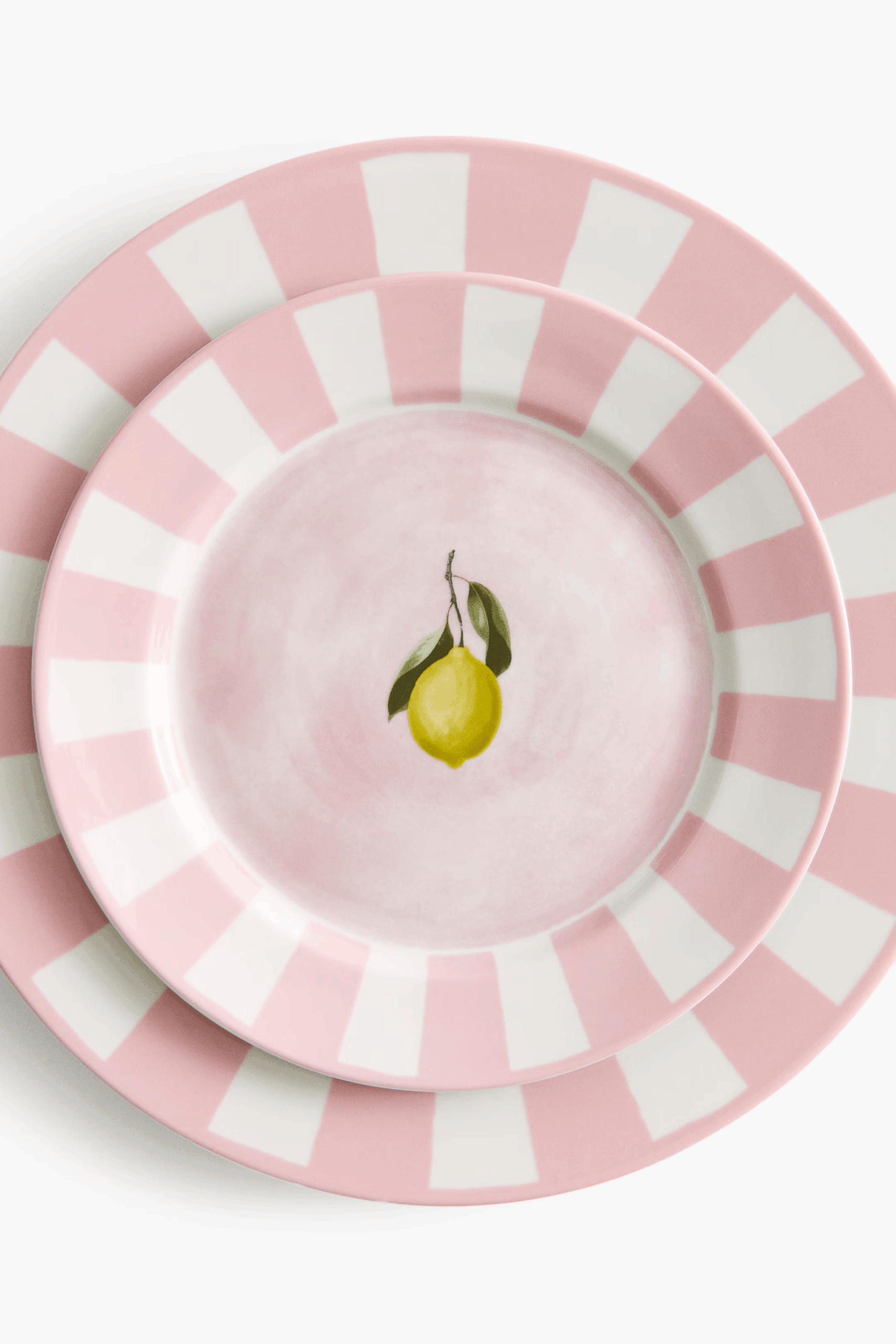Unique solutions that show you actually know what you’re doing
Floors are such an underrated thing when it comes to interior design. You have them everywhere but very often, they are treated as a functional piece only, instead of including them in the interior design. However, floors do not just have to serve a purpose, they can also become a centerpiece in a space, with unique, stylish AND clever solutions all at once.
As an interior designer, the floor is always a major part of my works and also a place I dedicate a lot of attention to. And the funnest thing about that is that a lot of my clients have no idea how much potential a floor can hold! But let me tell you … from choosing the right color, to choosing the right material, and including unique solutions there really are no limits to what you can do with your floors.
Let’s look at 7 different flooring ideas for you to keep in mind when redoing yours
First up I have to say that there are endless amounts of options when it comes to floor design, so the things you can do are definitely not limited to the ones I am showing in this blogpost. However, the below 10 floor options are my personal favorites that are worth keeping in mind.
Now, before we take a look at these, I should probably mention that some of these inspirations work particularly well in certain spaces, depending on the design style. So, as always, make sure you have your interior design style figured out to receive the best results! If you are not sure how to do that, you can always join my online course on interior styling where I share general tipps AND step-by-step stylings with you. Join here.
Ok, but let’s get started now and hop right in!
1. Floor transition between different materials
Far too often, when floors transition to different materials (e.g. from wood to tile or from wood to carpet) there is no thought put into it. Actually, you’ll see “easy” but boring and standard solutions, which require neither a lot of expertise nor thought … But then, there are those solutions that just show: wow, somebody really thought about that. And by now it’s not secret that this is the ultimate goal I want to achieve as an interior designer …


As you can see, the designs can be anything and reach from “standard” transitions to uniquely cut ones. I particularly love these transitions when wooden floors transition to tiles in the middle of a room. Besides these, there is another option I love in floor transitions, particularly though, when they transition from room to room … Let’s take a look:
2. Floor transition from room to room
As mentioned above, there are different flooring transitions that can happen throughout the interior. Sometimes, these happen in the middle of a room (e.g. from dining area to kitchen) but they can also happen between rooms, with an actual distinction between these with walls or doors.
In this case, it is worth looking at a few other options than just having the floors directly touch up onto another. I particularly love when trims are included in forms of joints, ideally in unique shapes or materials, such as brass.


As you can see above, these floor transitions can be designed extremely unique, depending on the style but also on the space you have. In the left photo we can see a slimmer door frame, leaving just a tine bit of space to transition from room to room, particularly with the floors. Instead of just putting a basic trim or joint between the different materials, brass rails have been included in a unique way, splitting the floor into three two different compartments. A beautiful solution to make the transition less boring, and perfect to also match to your doors OR door handles.
On the right side, we see quite a big opening and more space to transition from room to room. In this case, different tiles with a chessboard layout was chosen to highlight this space and make it something special instead of keeping it boring. I absolutely adore this! Brave but gorgeous, and being brave in interior design very often pays off.
3. Chevron floors, ideally with visible, rough joints
As always, there are many different ways in which one can lay the floor, as well as the finishes – including the joints. I personally love chevron flooring, which is very similar to herringbone flooring, but in the French way. While there are many different ways of which you can lay chevron floors, I particularly love when you have visible joints, which makes the full look a bit rougher, combined with the elegance of the floors.
Not sure what I mean with the joints? Let’s compare the two:


Looking at the above photos, you might already be able to tell the difference in the joints. Typically, the joints are where each floorboard touches the one beside it. The finishes of that can be different, and I personally love when the gaps are kind of visible. On the left, you can see the joints quite visible, while on the right photo the flooring looks like it’s just one piece of wood, with a nice flow. Personally, I think the chevron shape already is extremely elegant, so adding a bit of sharp edges makes it stand out even nicer, as you can see in the photo below. Chevron is also perfect if you are looking for darker floors with that antique chic that you often have in historic buildings such as in Paris.

4. Trims and borders on the “corners” of the room
If you want your space to look extremely unique and thought-through, or you have a space with unique shapes and edges? Then working with trims and borders included in the floor can be a great options. Particularly when you have a room with rounded-off corners, it can be difficult to properly lay the floor (especially when the floor is made out of wood or tile). In this case, a proper border can highlight the rooms dimensions while making the laying of the floor smoother AND bring in a unique design.


On the left side we can see a room with unconventional corners, as these are rounded-off. Adding a stone as a border, highlighting the rooms’ dimensions, is a great option to make the floor unique. On the right side, we see a room with quite a few edges and unique lines, which was solved by highlighting them with a slim wood board instead of the otherwise used chevron/herringbone flooring. Additionally, a trim in a different color really makes the unique solution stand out and show the intention behind it.
5. Floor skirtings
If there is one thing you’re listening too, then let it be my tip on using floor skirtings. Please do that!!!! Traditionally, floor skirtings were usually used in form of a slim wooden border, matching the floor. However, that’s a loooong time since we last did that… Instead, proper floor skirtings with incredible designs are not just designed for fun … they actually make a much nicer appearance. They are easy to be installed, and there are many different design options out there. Including floor skirtings with included light or even colorful ones. I personally love using floor skirtings with a height of around 15cm. If you want to learn more on floor skirtings and which brand I use, make sure to sign up to my online course where I share exactly that, including measurements. Find out more here.


6. Floor skirtings and door frames/doors in contrasting colors
Even though this might not be fully related to the floors, I always love to recommend working with floor skirtings that match the door frame/doors! It is so fun to make this stand out and is a perfect way to bring in some personality without actually having to use a whole lot of color. Now, this doesn’t even have to be with a whole lot of color. Very often, painting the walls in a soft beige/creme and keeping the floor skirtings, door frames, and doors white will already leave you with enough contrast to show the intention and design behind it. I absolutely love this! However, of course, if you are brave enough and here for colorful solutions, you can also work with contrasting colors. Let’s look at a few examples:



7. Long floor boards with a generous width
Back to floors only: Another one of my ultimate favorite floor designs are wide floor boards with a width of at least 30 cm, ideally even between 35-40 cm. Additionally, I love when these floors are laid in the same lengths without being offset diagonally. I really love when the floor is in a lighter shade in that case, although it can have a really rustic finish too. Perfect for Scandinavian designs but also Chalet styles.


Looking for more inspo? Then make sure to follow us on our socials and read even further. Maybe interesting:
Trends I See After Visiting the Design Fair in Paris
Advertisement due to links



